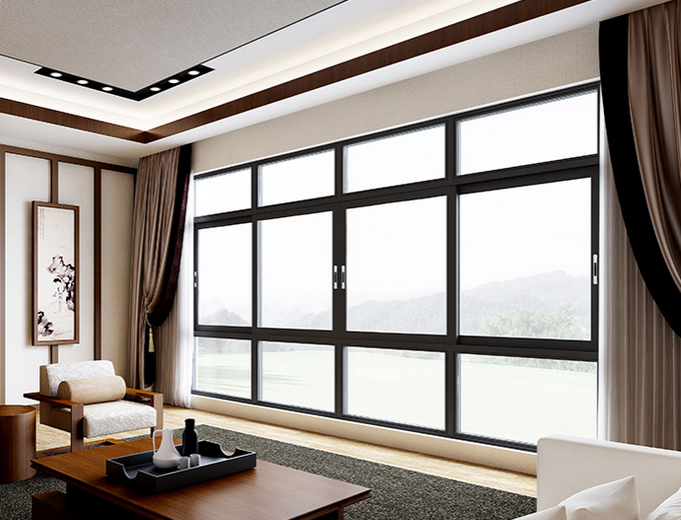Now many people choose to install casement windows for decoration. Casement windows not only have a large opening area, but also have a variety of styles. However, we must understand the size of casement windows when purchasing casement windows to avoid unnecessary trouble. What are the dimensions of the casement window? Precautions for installing casement windows?
What are the dimensions of the casement window?
1. Design specifications of casement windows
If it is designed to open outward, the size of the window sash is generally 750mm*1600mm, and the size of the window frame is 2400mm*2400mm;
If the size of the casement window sash designed to open inward is 1000mm*1600, the size of the window frame is 2100mm*2100mm.
2. Dimensions
The size of the general window stipulates that in a residential building, the height of the window is 1.5m, plus the height of the window sill is 0.9m, the top of the window is 2.4m away from the floor, and there is still a structural height of 0.4m.
In public buildings, the height of the window sill varies from 1.0 to 1.8m, and the height of the bottom surface of the window sash opening to the public aisle should not be less than 2.0m.
As for the height of the window, it is determined according to the requirements of lighting, ventilation, space image, etc., but we must pay attention to the rigidity of the window that is too high, and if necessary, add beams or “joints”.
In addition, when the size of the general window and the height of the sill is less than 0.8m, protective measures should be taken.
3. Aluminum casement window
Casement windows are usually made of aluminum alloy, and there are different types of aluminum alloy materials, such as 50 series, 55 series, 60 series, 70 series, etc.
The most commonly used casement windows on the market are the 60 series. According to different window designs, the specifications of casement windows are also different.
Precautions for installing casement windows?
1. Install casement windows
First, determine the installation position. The position of the window frame needs to be determined by formal measurement. Usually, the coordinate reference line and the 500 mm horizontal line on the bottom surface are used to determine the position of the window frame, and then the position line of the ink line is used to pop up.
2. Door and window sealing
The sealing strip plays a pivotal role in the quality of the seal, so be sure to ensure the quality of the sealing strip before installation to prevent it from being shoddy.
The concealed project should be accepted and sealed first, so as to avoid repeated construction of the project and affect the quality of the profile and the progress of the project.




